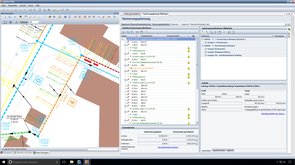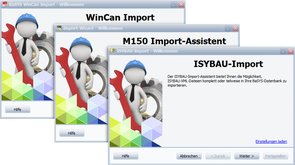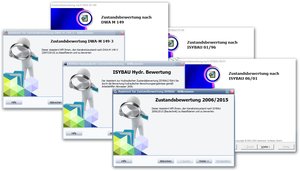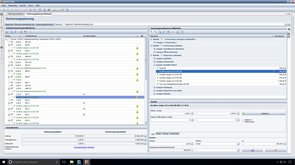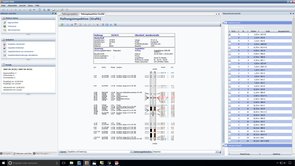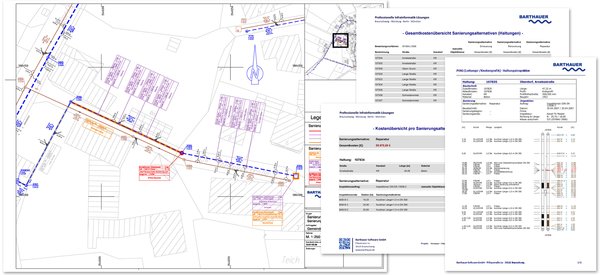Rehabilitation design and economic efficiency analysis
BaSYS Rehabilitation Design makes it possible to carry out rehabilitation design on the basis of visual sewer inspections. Sewer source data, sewer inspection data, sewer network maintenance or rehabilitation portfolio and planning data can be administered and edited in detailed and list views using the technical data forms provided.
The Network Navigator integrated directly in the data management interface supports rapid and straightforward graphical visualisation and bidirectional communication with the object data of the network elements. Visual verification of the network elements is tremendously simplified with the optional integration of background maps.
The standardised sewer interfaces such as ISYBAU in the 01/96 or 06/01 formats and ISYBAU 2006 XML or also DWA M 150 are available for the import and export of sewer source data and sewer inspection data. Naturally, the external files in the formats mentioned above can also be tested prior to the import regarding the format and/or schema and according to content criteria.
Plausibility routines are available after the import. These among other things point out differences between the source data recorded during the inspection (e.g. street, profile details, material) and the existing source data.
Sewer inspection data can be imported and administered for specific contracts. For one thing, this approach makes it possible to administer any number of inspection data for sewer objects from different times (history administration). For another, simultaneously managing different sets of standards, for example inspection data with DWA M 143-2 or DIN EN 13508-2 abbreviations, is supported as well.
Next to project data specific to the municipality (e.g. local districts, streets etc.), inspection texts specific to sets of standards (e.g. ISYBAU 06/01, DWA M 143-2, DIN EN 13508-2, etc.) and rehabilitation measures are also managed in the libraries which are not project-specific. The rehabilitation library can be freely defined and adapted to individual and relevant modes of operation. Flexible adaptation of rehabilitation design to the company, project and user-specific boundary conditions is supported. BaSYS Rehabilitation Design therefore makes rehabilitation planning more efficient and economical.
In order to quickly obtain an overview of the condition of a sewer network based on the extensive data from a visual inspection and also determine the priorities for required measures, BaSYS Rehabilitation Design offers all common civil engineering condition assessments.
The civil engineering condition assessments ISYBAU 01/96, ISYBAU 06/01 and DWA M 149 are available for the DWA M 143-2 code-decode system. For the DIN EN 13508-2 abbreviation system, the supported civil engineering classifications are ISYBAU 2006 and DWA M 149-3.
After classification, all of the classification results are naturally administered in a clear layout using corresponding detail screens and are then available, for example, to generate reports or for output to Excel.
In the course of rehabilitation design, several rehabilitation proposals and/or versions can be created and compared to each other in BaSYS Rehabilitation Design on the basis of a visual inspection. This possibility can be used for example to compare the cost of modernisation, renovation and repair.
Assigning rehabilitation measures to the corresponding defects of the inspected sewer objects is performed using drag & drop in a form with multiple windows. In order to work quickly and effectively when performing these manual engineering activities, it is also possible to assign several rehabilitation measures to multiple defects at the same time.
To help select the right rehabilitation measure, it is possible to view the respective defect in the corresponding digital video and/or to access the assigned digital photos of defects directly from the window where the measures are assigned. Players of other manufacturers such as Panoramo by IBAK are naturally supported for the media viewing of specific damage as well.
For each rehabilitation measure assigned using drag & drop, the costs are automatically determined using the units of measure (running metre, each etc.) specified in the rehabilitation library and unit prices, and also stored for every object and each rehabilitation alternative.
To complete the rehabilitation process and as the basis of a cost comparison calculation, modernisation using open construction is considered as a cost estimate. The required quantities are calculated based on the sewer source data according to DIN EN 1610.
The costs determined through rehabilitation design can be transferred to the economic efficiency comparison. This is regulated by law according to the Federal Budgetary Regulations and DWA Worksheet 100. The cost of the respective rehabilitation alternative, the development of cumulative costs at present value over time and the results of the sensitivity analyses are calculated and presented in graphical form in this economic efficiency calculation.
The results of rehabilitation design can be viewed and output in various forms using BaSYS Rehabilitation Planning. For example, standardised reports are available for a cost comparison. Custom reports can be defined using the integrated Report Designer. Data output to Excel is supported as a matter of course.
In a schematic pipe diagram, any rehabilitation version planned by you can be graphically compared to the corresponding assigned visual inspection. This applies to both rehabilitated sewer segments and service pipes.
Theme plans with various layouts and scaling are available to output rehabilitation design site plans.
Naturally our Consulting team can adapt layouts and inventory plans to meet individual requirements. Find out more...

